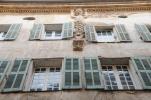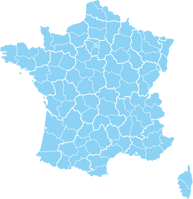Créez une alerte email pour des annonces similairesCréer Alerte
Carcès (83570) > Canton Brignoles > Arrondissement Brignoles > Département Var > Région Provence-Alpes-Côte d'Azur
Envoyer cette annonce à un ami Envoyer Annonce
maisonsappartementsterrainsmaisons de villagelocaux commerciauxterrains à bâtircommercespropriétésmaisons avec piscinefermesappartements contemporainsappartements neufsmaisons traditionnellesmaisons contemporainesimmeublesbiens de prestigeprojets constructionmaisons de ville

ANNONCE ARCHIVÉE
Afficher les annonces à jour sur ce secteur
Cotignac. For Sale 16th Century Maison Maitre and Shop in picturesque centre of Cotignac
Annonce Non Disponible
Cette annonce est une archive. Elle n'est plus disponible à la vente.
Afficher les annonces à jour sur ce secteur
Description :
A very special object with many original details.
Contact:
mobile: +31 6
e-mail: saskia.vanhardenbroekgmail.com
SUITABLE FOR:
Big family home,Bed & Breakfast,Investment
CONTAINING:
Ground floor(shop), 3 apartments on floor 1, 2, 3.
Big attic with 4 smaller rooms, shower, toilet, summer-kitchen, Roof terrace 18m2
The house still has much of its original details: The front with original âÂÂcariatydesâ dating from 1623.The vaulted caves with an original water well.Marble mantelpieces from the beginning of the French Revolution (1798).Elegant plastered ceilings (1st floor).Original kitchen dating from Louis XV (2nd floor).Many antique (double) doors.
Caves: under the house there are still the original vaulted caves cut out of the rock on which the house was built in 1550. In one of these caves you will find the old well, now out of use.
Ground floor: the shop is at the front (Grand Rue) side with on the back (Rue de Caux)
Both front and back have two different entering doors. The roof terrace looks out over the antique roofs and the Rock of Cotignac, towards the Massif de Maures.
Contact:
mobile: +31 6
e-mail: saskia.vanhardenbroekgmail.com
SUITABLE FOR:
Big family home,Bed & Breakfast,Investment
CONTAINING:
Ground floor(shop), 3 apartments on floor 1, 2, 3.
Big attic with 4 smaller rooms, shower, toilet, summer-kitchen, Roof terrace 18m2
The house still has much of its original details: The front with original âÂÂcariatydesâ dating from 1623.The vaulted caves with an original water well.Marble mantelpieces from the beginning of the French Revolution (1798).Elegant plastered ceilings (1st floor).Original kitchen dating from Louis XV (2nd floor).Many antique (double) doors.
Caves: under the house there are still the original vaulted caves cut out of the rock on which the house was built in 1550. In one of these caves you will find the old well, now out of use.
Ground floor: the shop is at the front (Grand Rue) side with on the back (Rue de Caux)
Both front and back have two different entering doors. The roof terrace looks out over the antique roofs and the Rock of Cotignac, towards the Massif de Maures.
Disposition :
- Rez-de-chaussée : Ground floor: the shop is at the front (Grand Rue) side with on the back (Rue de Caux) the former workshops/ateliers where cooking and washing took place. These possibilities are still there.Both front and back have two different entering doors. Monumental staircase has 3 doors.
- Premiere étage : 1st floor: spacious living room (fireplace)connected via antique double doors with the big dining room(fireplace). A spacious bedchamber(fireplace), kitchen and bathroom. This floor needs to be refreshed and/or renovated.
- Deuxième étage : 2nd floor: You will find a living room, dining room with alcove, bedroom, kitchen with pantry, a bathroom with bath, shower, toilet. There are lots of cupboards here.
- Troisième étage : 3rd floor: living room (fireplace) with alcove in open connection with kitchen (+ pantry)/dining room, bedroom (fireplace), bathroom, small room (former kitchen) with fireplace. On this floor there is again an abundance of cupboards.
- Quatrième étage : Attic: four small rooms, storage room. On this floor there is a shower, toilet, summer kitchen and laundry.
- Quatrième étage : Roof terrace: 15,5 m above the ground is a roof terrace looking out over the valley and the old roofs of the medieval village as far as the Massif des Maures and the famous chalk cliff of Cotignac.
Charactéristiques Principales :
- 10 pièces principales
- 4 chambres
- 4 salles de bains
- surface habitable de 500 m²
- construit en 1550
- chauffage : électrique
- condition structure : moyenne
- condition intérieure : bonne
Distances :
- 1 minutes à pied de Village Centre, shops
- 90 minutes en voiture de Nice
Emplacement :
- adresse : 7, Grand Rue
- Commune : Carcès (83570)
- Canton : Brignoles
- Arrondissement : Brignoles
- Département : Var
- Région : Provence-Alpes-Côte d'Azur

cliquez sur la loupe pour une carte détaillée
- Maison
- Appartement
- Prestige
- Terrain
- Commercial
- Bureaux
- Parking

